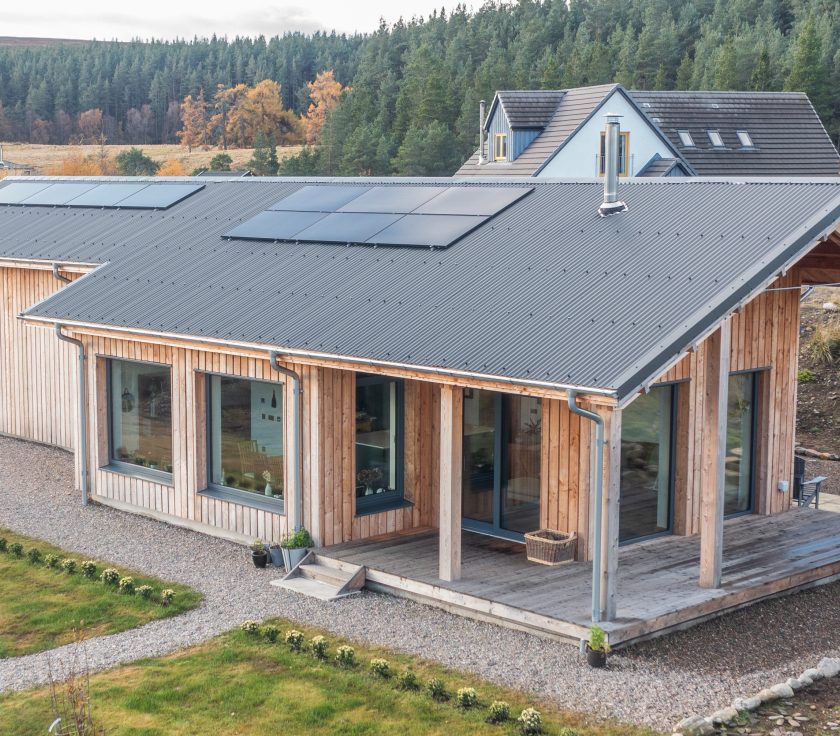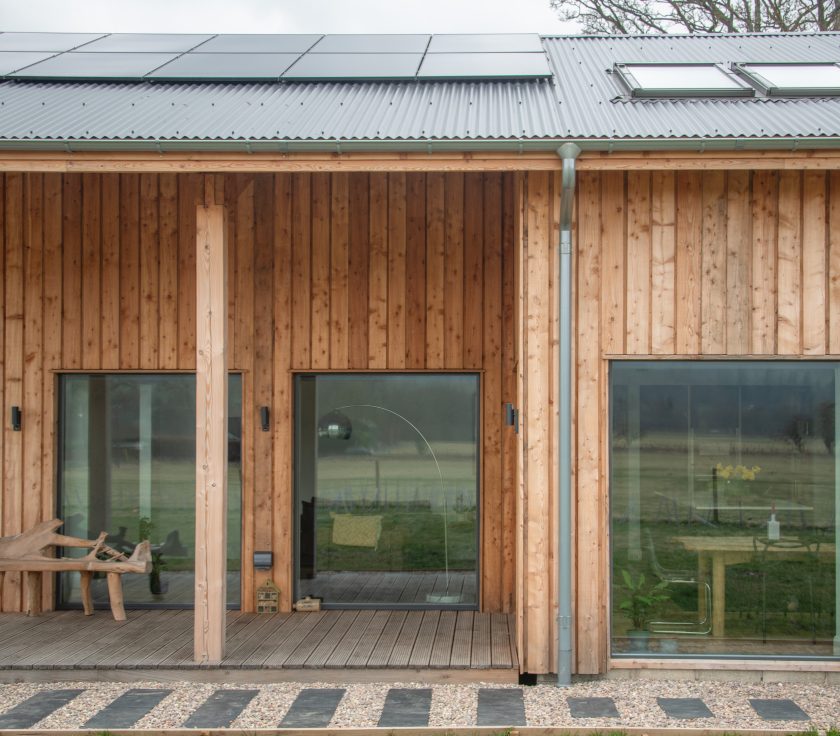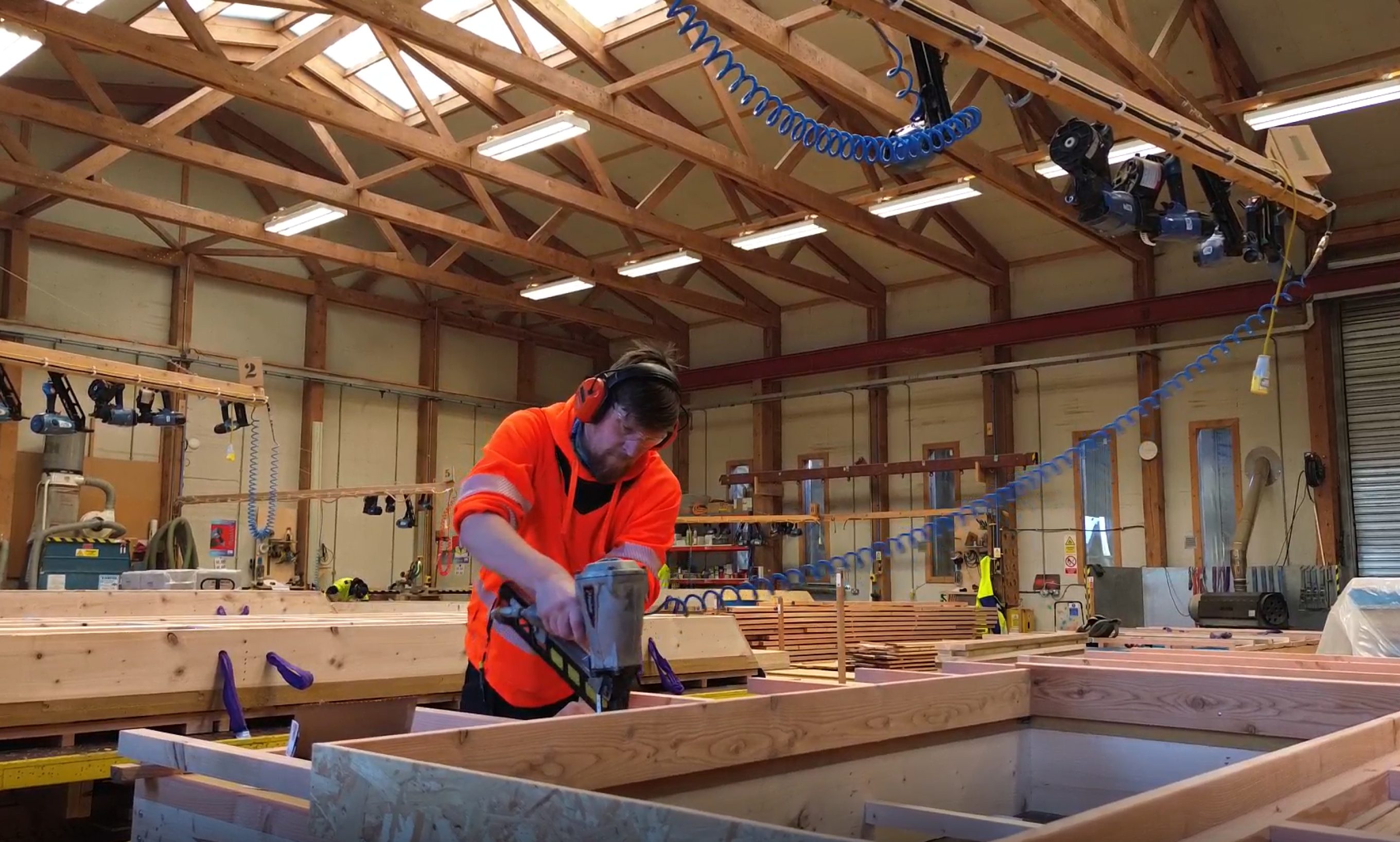
MAKAR's precision manufacturing approach: how we are building homes of the future with speed, quality and affordability
We firmly believe that traditional construction methods cannot deliver the speed, affordability, and environmental performance needed to tackle Scotland’s current housing emergency. So, we have taken a different approach: applying advanced manufacturing principles to timber-rich home building. The result is a process that creates homes in weeks rather than months, using local Scottish materials in ways that benefit the environment and ensure ultra-low running costs for occupants.
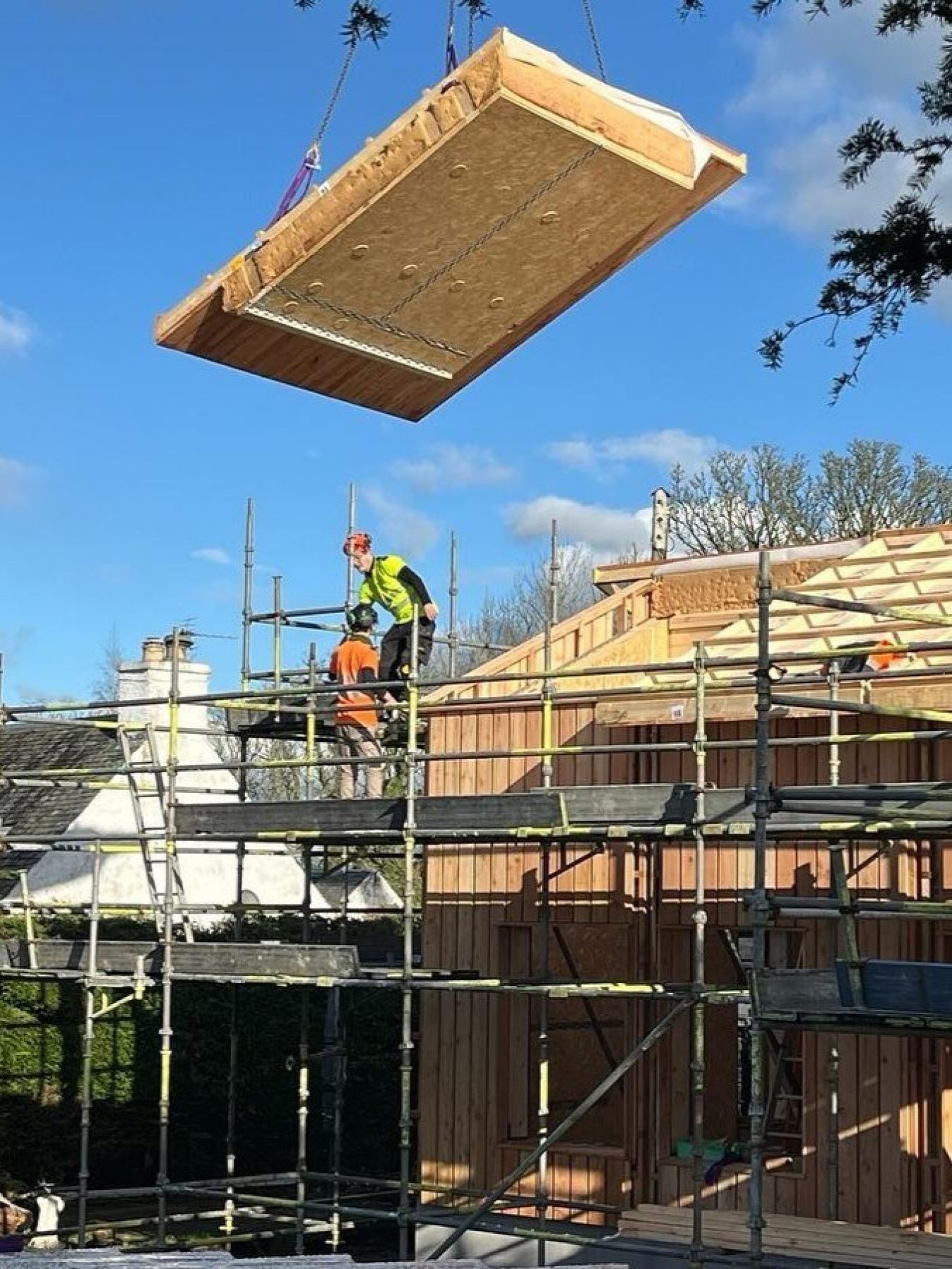
- Build times reduced from 3 – 4 months to just 3 – 4 weeks for assembly and externally completed superstructure.
- Weekly energy bills as low as c.£5 for affordable terrace homes
- 27% lower embodied carbon than comparable timber frame houses
- Material circularity using untreated, non-toxic Scottish timber
- Precision manufacturing with minimal waste through digital design integration
Why traditional construction isn’t enough
Conventional (wind and watertight) construction typically takes 3 – 4 months per home, creating bottlenecks when rapid delivery is essential. Scotland’s construction industry currently faces skilled labour shortages, generates substantial waste, and relies on carbon-intensive practices that produce homes which are often expensive to heat and cool. Critically, traditional methods fail to capitalise on Scotland’s abundant timber resources, and isn’t delivering homes at the speed, quality and affordability Scotland’s housing emergency demands.
Design for Manufacture and Assembly
The answer lies not in doing the same things faster, but in fundamentally reimagining how homes are designed and created. MAKAR’s approach represents a shift from traditional construction to precision manufacturing, through innovative natural structural insulated panels (n‑SIPs) and Design for Manufacture and Assembly (DfMA).
Our Inverness facility utilises optimised design software that provides 3D production drawings for our semi-automated saw, creating a seamless digital-to-physical workflow. Clash detection software eliminates human error whilst maximising material efficiency, enabling paperless workshop operations where operatives interact directly with live 3D models.
The manufacturing process centres on ‘lean’ workstations featuring pneumatic tooling connected to overhead booms, creating ergonomic workspaces whilst enabling repeatable accuracy and quality assured products. A three-tonne gantry crane provides precision handling of substantial timber panels during critical transitions from factory to site.
Prefab homes. The n‑SIP difference
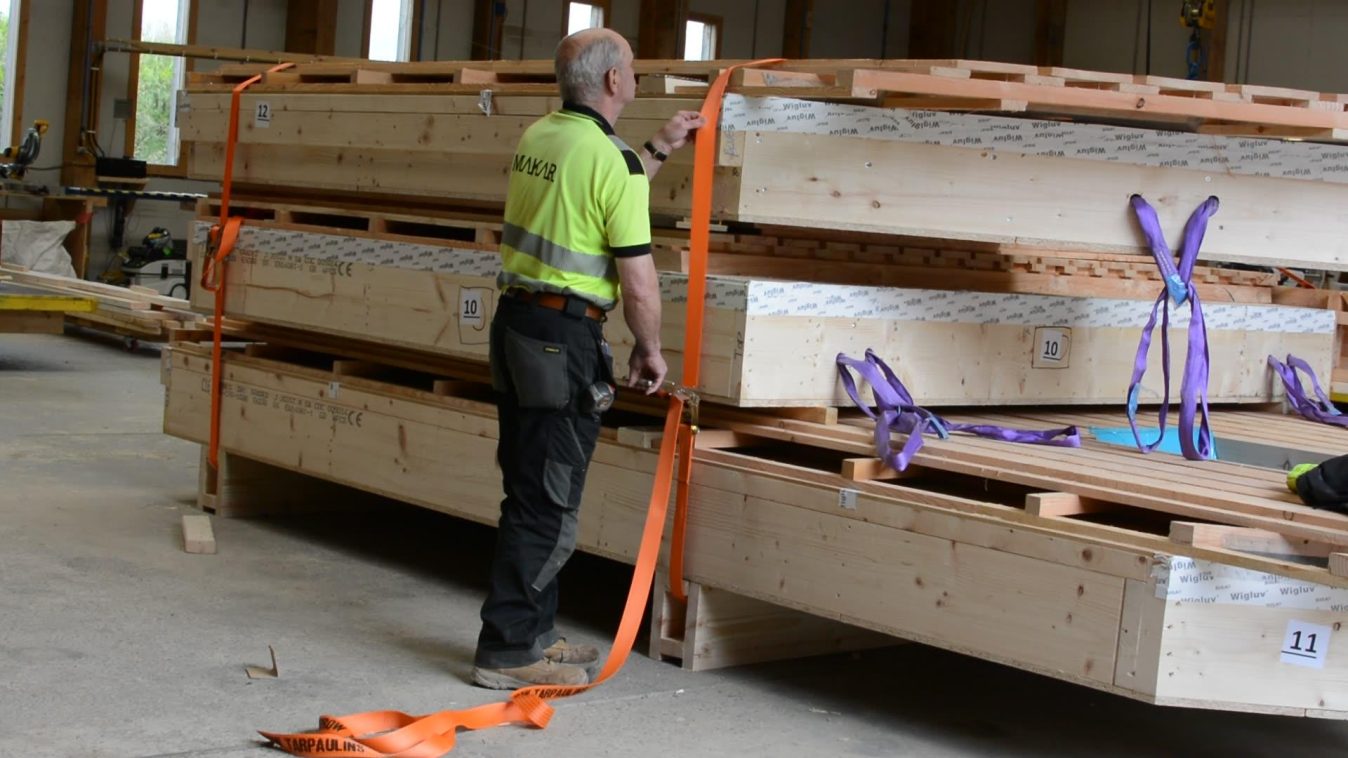
Our natural structural insulated panel system utilises locally sourced Scottish timber integrated with breathable cellulose insulation, completely avoiding plastic and petrochemical components. This creates healthy homes without toxic ingredients, and reduces the embodied carbon of the overall build.
University of East Anglia research confirms MAKAR homes studied at Fodderty have achieved 27% lower embodied carbon than comparable timber frame houses and 39% lower than Passivhaus homes with brick walls. The predominance of natural materials including timber and cellulose insulation resulted in an estimated 39 tonnes CO2 sequestered within a Fodderty home, demonstrating genuine environmental benefits through local material utilisation. At construction the homes at Fodderty sequestered more carbon than that embodied in their construction, resulting in a net positive carbon balance.
The breathable fabric approach eliminates plastic vapour barriers, enabling long-term material circularity whilst preventing mould and associated health issues. These are homes designed for complete recyclability at end-of-life, using untreated, non-toxic materials throughout.
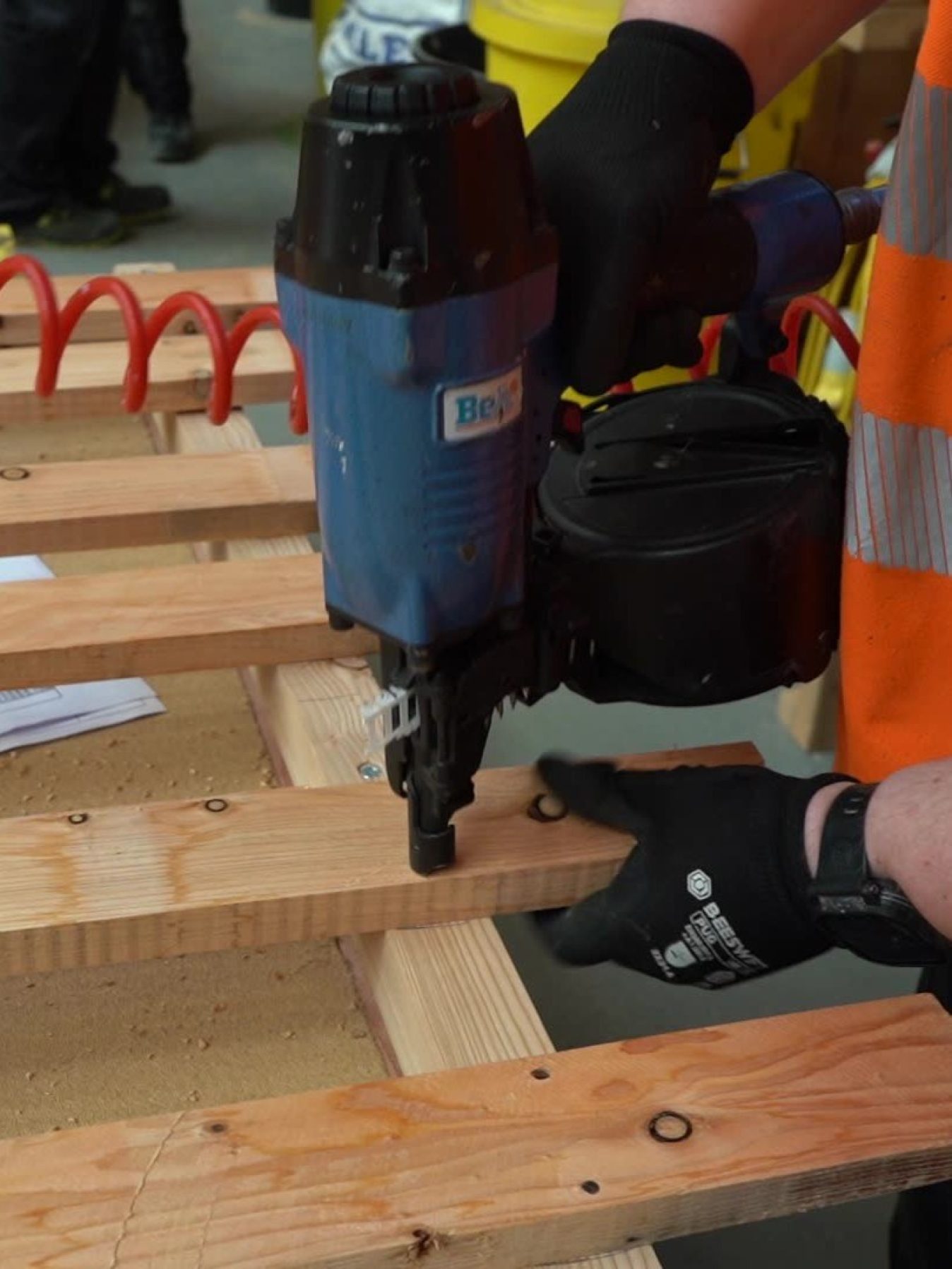
Our Fabric First methodology prioritises thermal efficiency through advanced panel design, with modelling suggesting weekly energy bills for affordable terrace homes from as low as c.£5. This represents real affordability in social housing, reducing fuel poverty whilst maintaining exemplary comfort standards.
Manufacturing excellence delivers substantial cost reductions through eliminated waste, streamlined assembly processes, and repeatable, scalable panel production. The entire system represents circular economy principles, with local materials enabling complete recyclability whilst sequestering significant carbon.
A reimagining of Scotland’s built environment
This represents more than incremental improvement – it’s a fundamental reimagining of how Scotland can build the homes it needs. By applying manufacturing principles to construction, we’re proving that the housing crisis and climate emergency can be addressed simultaneously, creating homes that are affordable, healthy, and genuinely sustainable.
Interested to learn more about our innovative manufacturing approach? Get in touch and tell us about your project.
