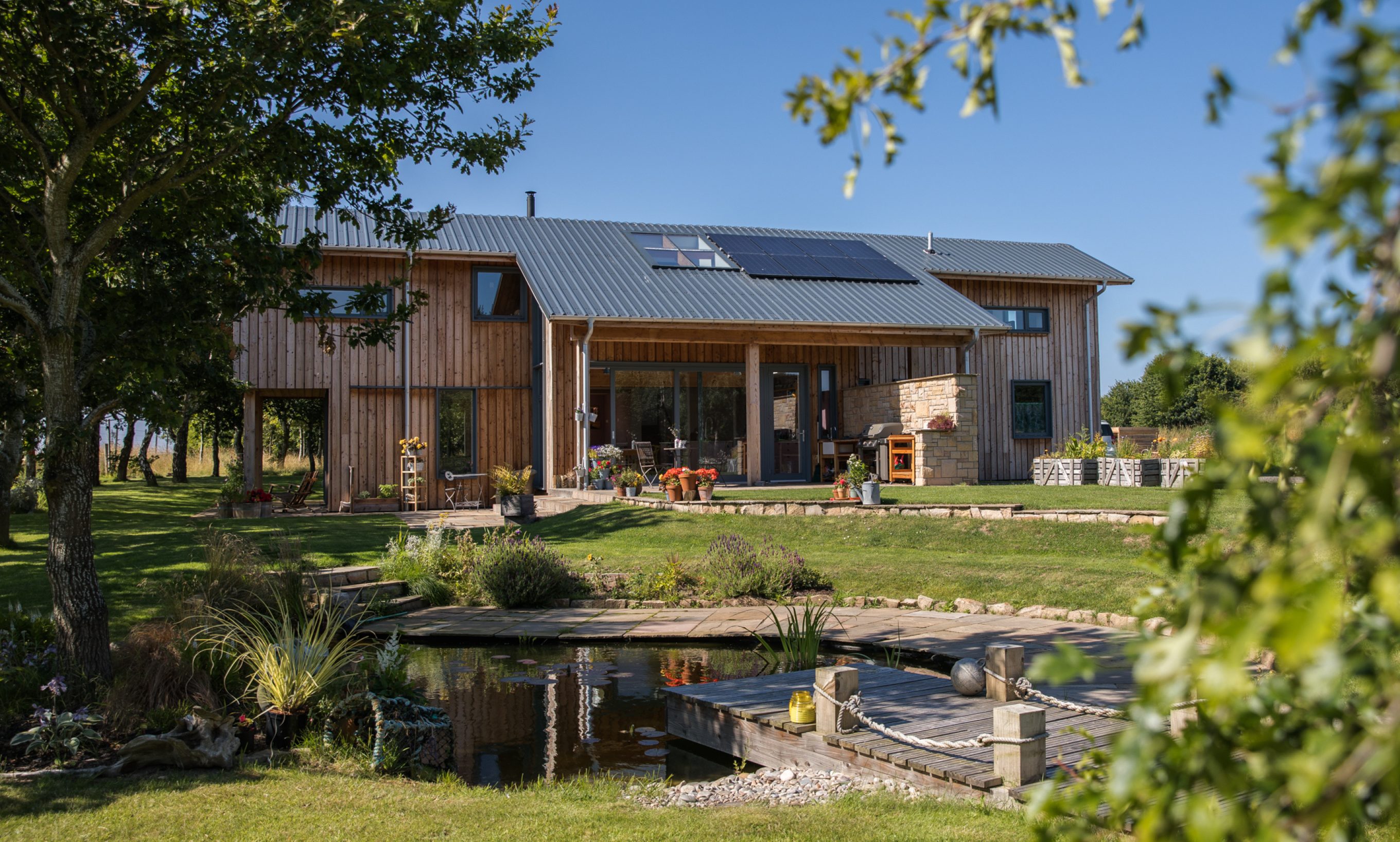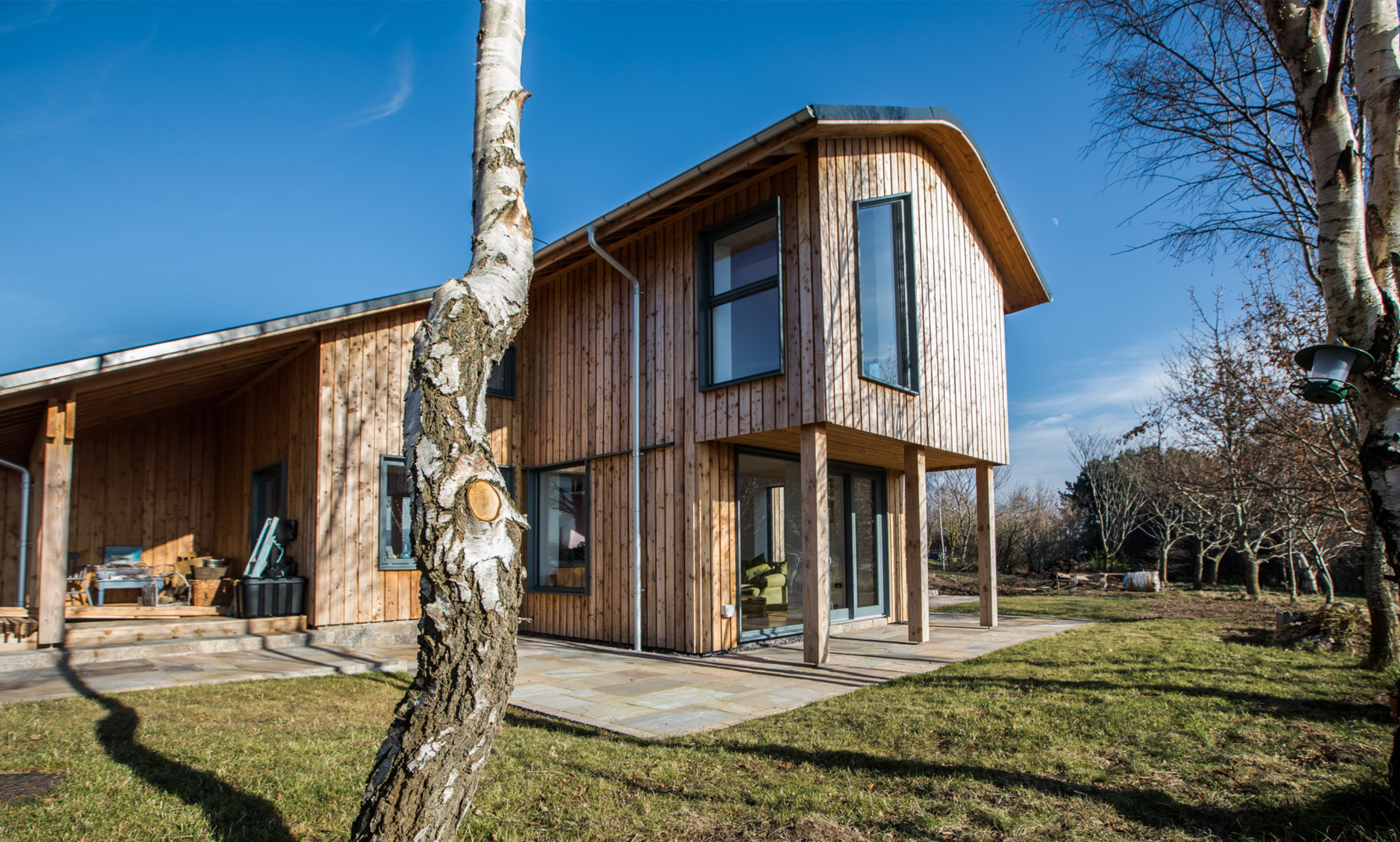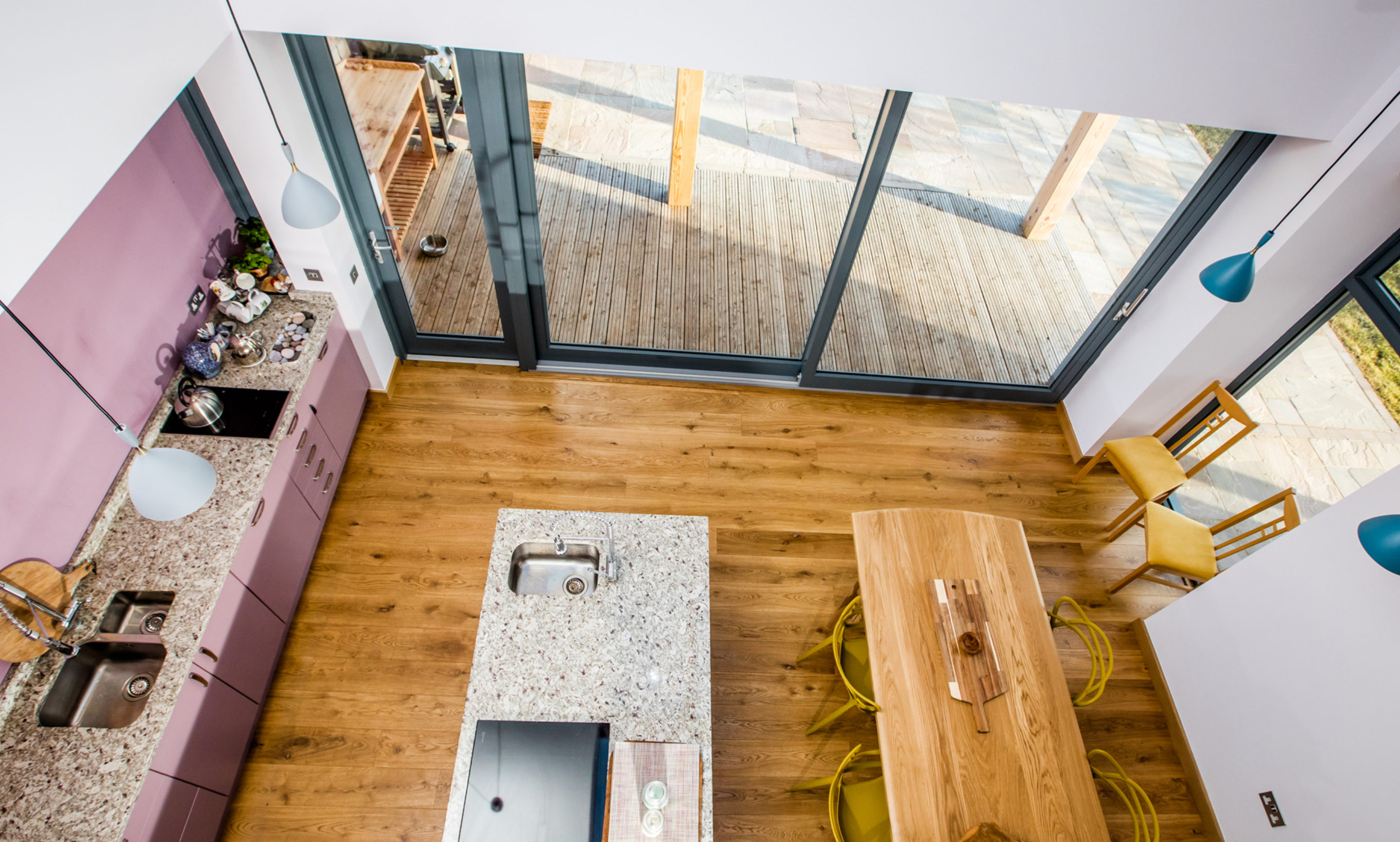Tara Green





Highly Commended at the ASBP Awards 2019.
The house is designed as a contemporary, 1 and ½ storey home, with narrow, well-proportioned gables. The house widens to form larger public rooms and to incorporate a car port. The roof extends to form a series of covered external spaces, connecting the house to the landscape. The gently sloping, pitched roof features a curved ridge which blends into the surrounding, undulating hills. The house will be nestled into the topography and will blend into the landscape.
The orientation of the house, and the layout and shape of the glazing make use of both the solar gain potential, and the south westerly views. Full height glazing will be used to achieve a strong connection between the home and landscape.
The house makes use of locally available, and locally appropriate materials. The metal profile roof is an efficient, readily available material with many references locally in agricultural buildings. The timber frame and larch cladding are locally or Scottish-grown, as well as being environmentally sustainable choices. The larch is untreated, which benefits both from a reduction in chemical treatment, and the natural weathering of the larch over time will help the house blend into its wooded context.