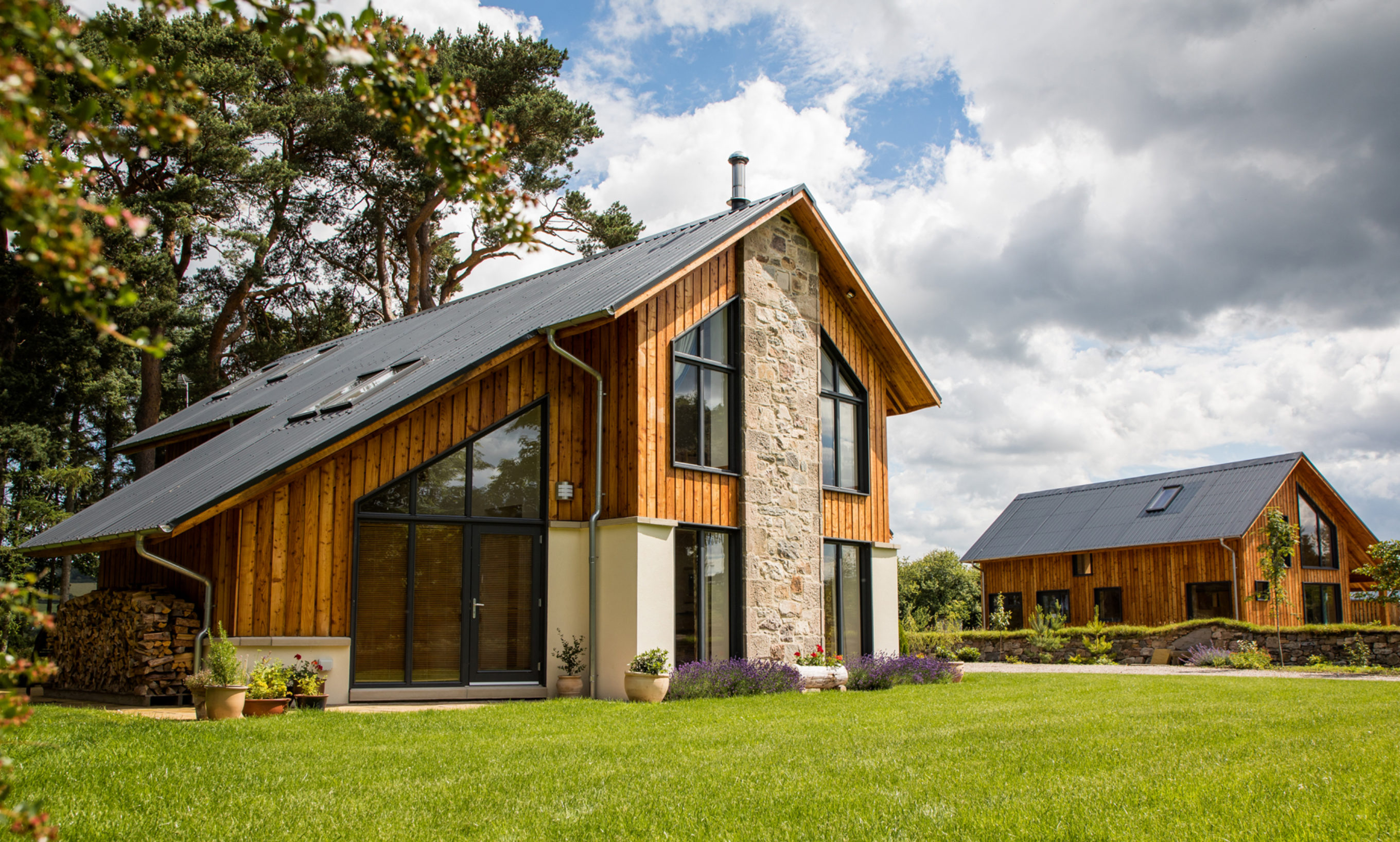Piper House




A four-bedroom home with a linked garage and home office amongst Scots pine on the outskirts of Rafford.
The exterior was clad with a mix of rendered base course and untreated Scottish-grown larch, and the chimney clad with stone salvaged from the previous house on the site, which had been subject to a major fire.
Internally the space is opened up with the use of glu-laminated and Douglas fir beams, plentiful skylights and glazed screens. The construction to wind and water-tight took only 8 days on site.
The house is highly thermally efficient, and water and space heating arre provided by an air-source heat pump, coupled with solar thermal panels, and a free-standing wood burning stove.
All photographs by Paul Campbell 2017