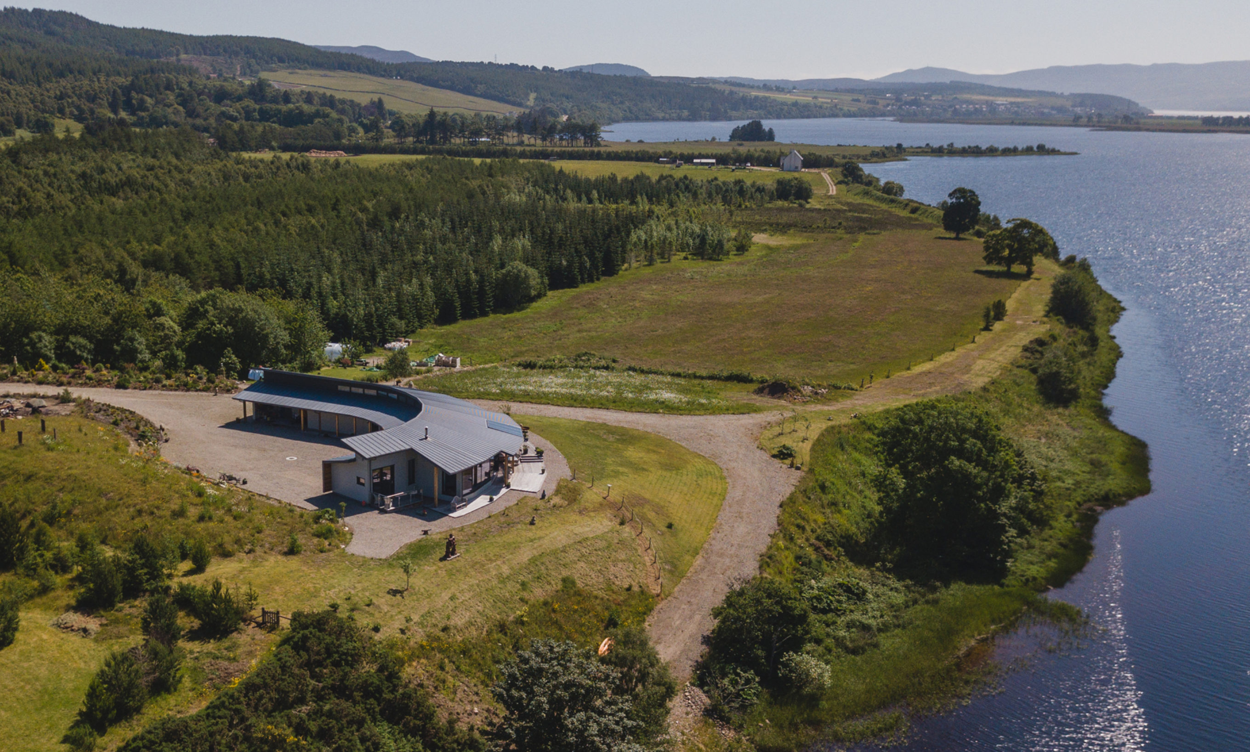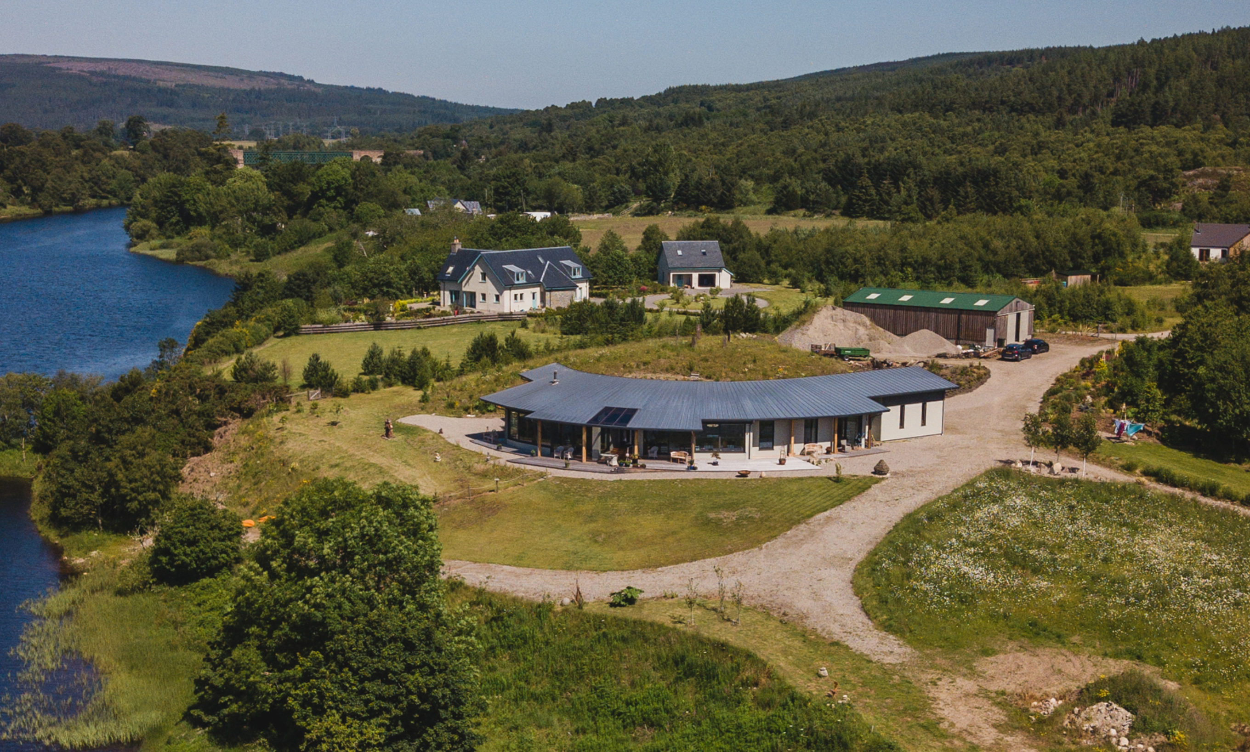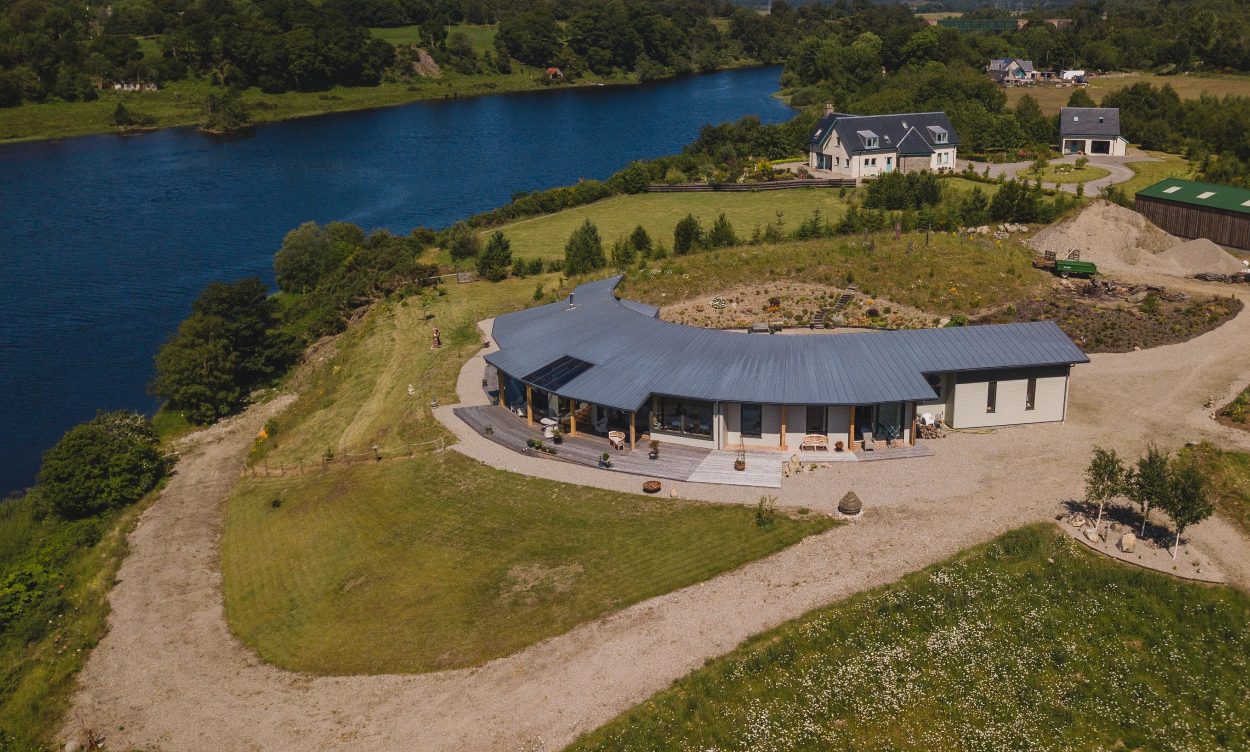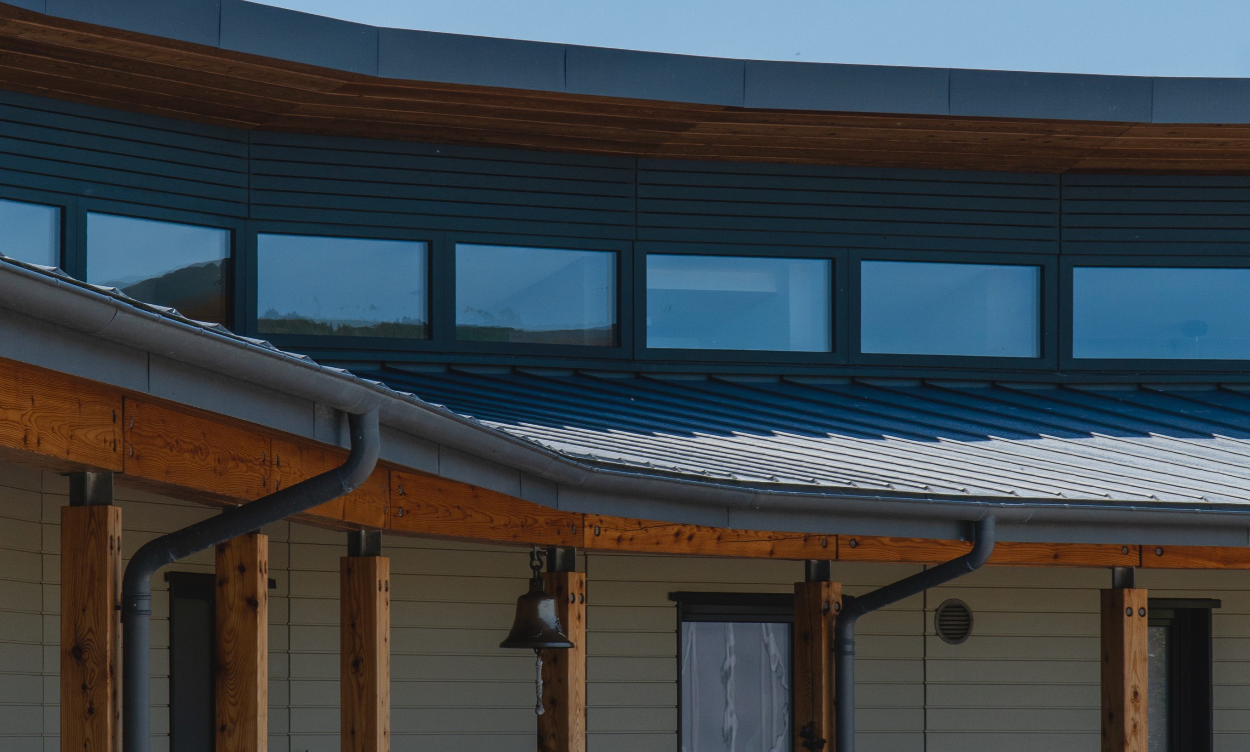Invershin House







A three-bedroom semi-circular house designed to respond to the meandering Kyle river with panoramic views over the Dornoch firth and the hills beyond.
The house is largely open plan, responding to the southerly views, with service areas located to the north. Large areas of covered decking enable the occupants to use the external space all year round. The cross section of the house features a split roof design with clearstorey glazing, allowing north light to flood into the living spaces. Large section Douglas Fir post and beam frames form the main primary structure and help define the internal and external spaces.
The house has high levels of Warmcel insulation, under floor heating, and a mechanical heat recovery system linked to a ground source heat pump and solar collectors.
The house was prefabricated in the MAKAR workspace and the curved layout was formed with a series of large faceted panels. The superstructure was erected on site in seven days.
The external walls will be clad with painted larch boards and the roof will be finished with standing seam zinc.