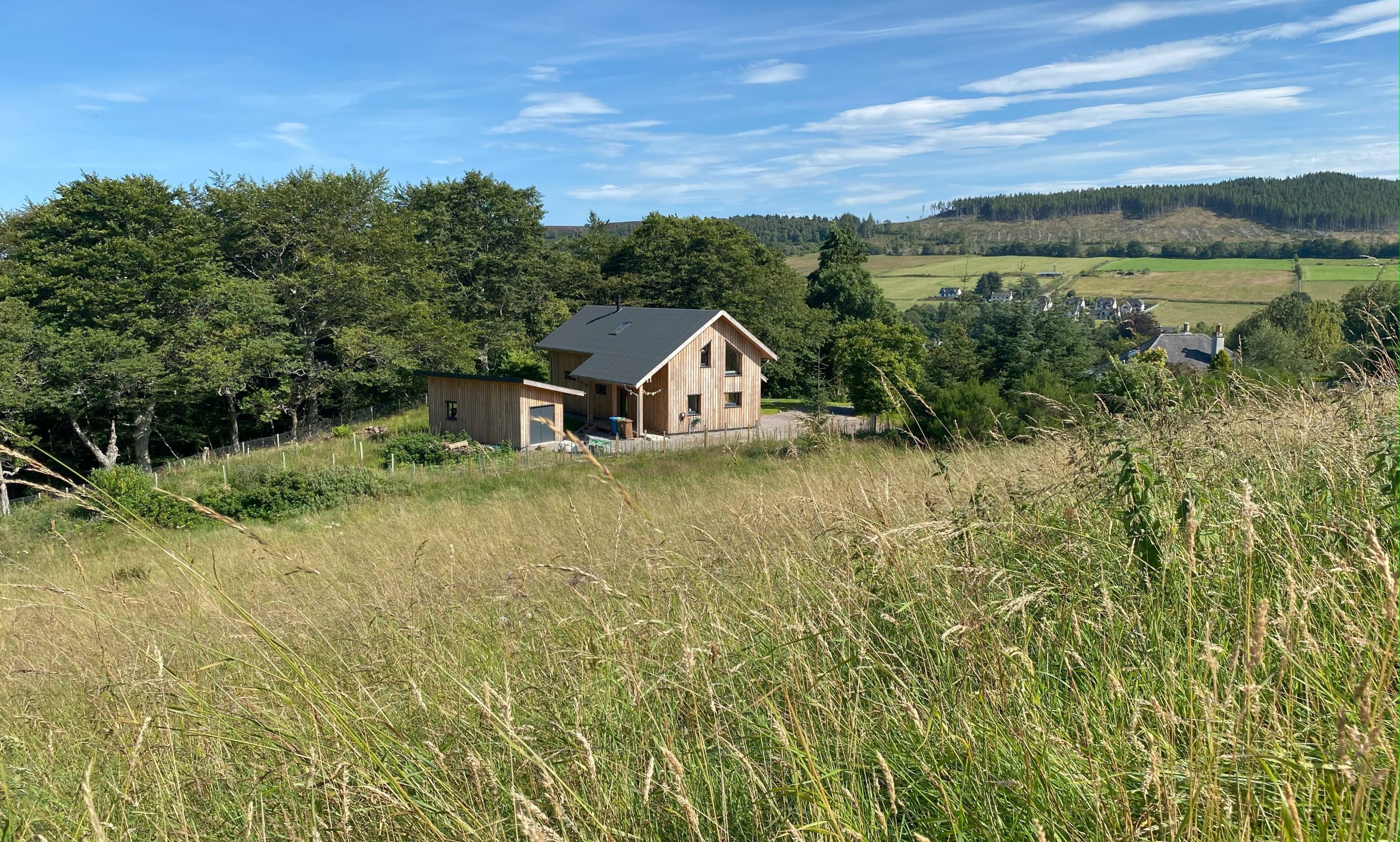Geanaisean







An award-winning three-bed certified Passive House in Strathpeffer, Highland completed in 2019.
Our client was keen to achieve the Passive house standard using a healthy, ecologically-sound construction system, which perfectly matched our ethos. The site was a garden site with a dilapidated bungalow in need of demolition. A south-facing area of ground was the perfect position for the new house, allowing solar gain, with nearby trees to help with shading during the summer months.
In line with Passive House principles the larger glazing was located on the south side, with less so to the north. Large overhangs form ‘sitooteries’ off the main living spaces, and also act to block out the high summer sun, while allowing lower winter sunlight into the house.
The construction is an enhanced version of the standard Makar timber kit, with an additional thermal insulation jacket formed of woodfibre board. OSB board was used internally as the air-tight layer, with the joints taped to preserve the air-tight envelope. This meant that membranes were not needed to achieve the very rigorous 0.36 air changes per hour.
Although Passive Houses require almost no space heating, our client was keen to use the woodland resource around his home, therefore we installed a wood burning stove with back boiler to a large hot water store. This provides all the hot water and space heating to 2 radiators and towel rails, which is the entirety of the heating system in the house.
In addition, PV (electric) and solar thermal panels were installed on the roof, both of which off-set any energy required for hot water heating. Over winter energy bills were very low, and it is anticipated in the summer that the house will be an overall exporter to the grid. A rainwater harvesting system feeds both WCs, the washing machine and the garden taps. Air quality is maintained in the house by way of a Mechanical ventilation with heat recovery (MVHR) system, which replaces stale air with pre-warmed fresh air. We also ensured that every room had at least one openable window to avoid overheating on really warm days.
The house was recognised at the annual awards for the Alliance for Sustainable Building Products in 2020, both for Best New Build and Best Product. You can read more about the project here and here.