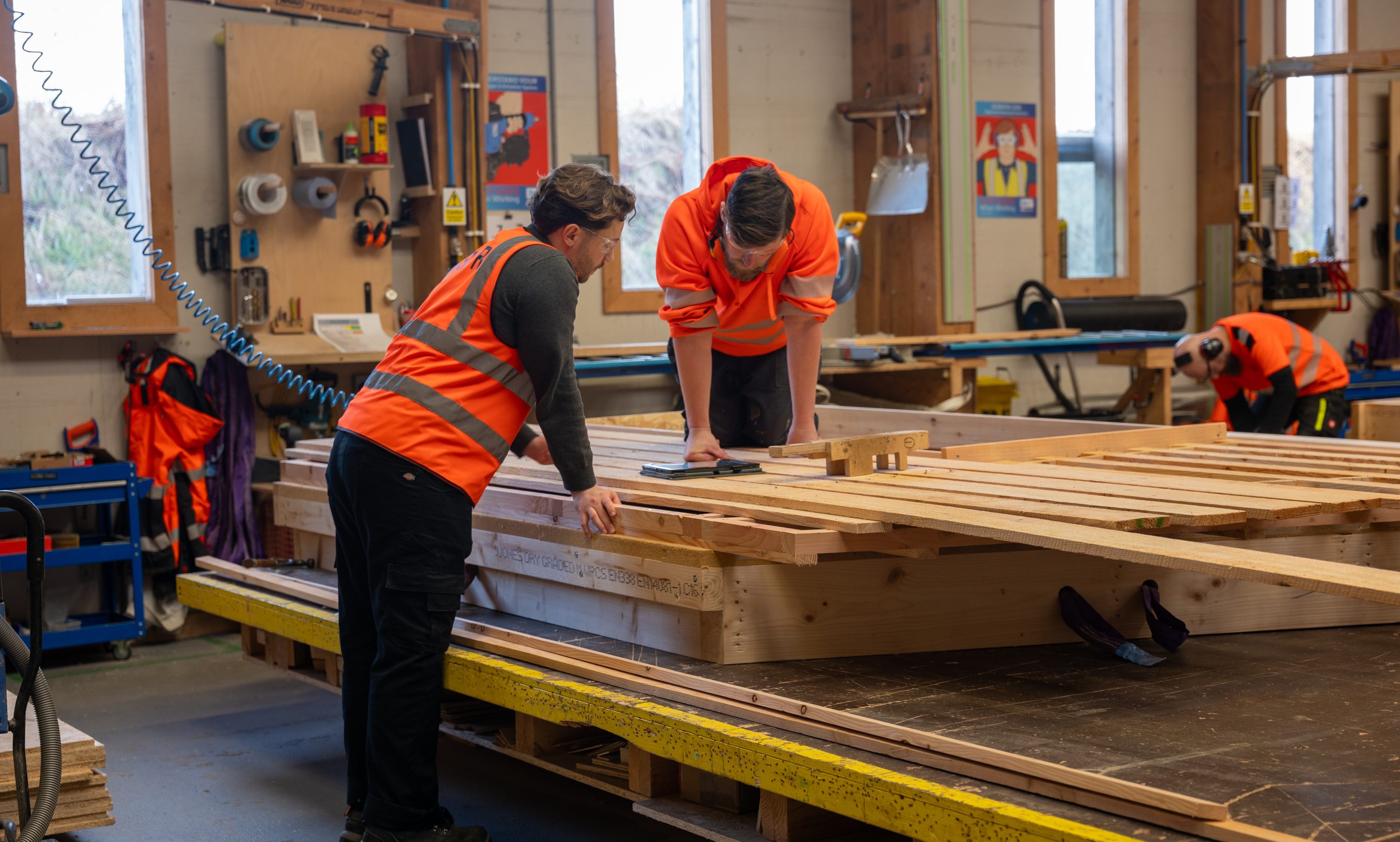
For over two decades, we've pioneered timber-rich construction in Scotland, constantly evolving our methods to deliver healthier, more sustainable homes and buildings. Just as we recognised early on that timber-based systems are the future of net zero construction, we have embraced digital innovation to now go completely paperless at our workshop, enhancing every aspect of our operations.
We believe our design approach to building inspiring homes, utilising natural and local materials, has always represented the future of housing and a healthy built environment in Scotland. Our traditional paper-based processes were increasingly misaligned with our wider innovative and forward-thinking approach.
As a design-led company specialising in complex closed panel construction kits, we needed software that could match the sophistication of our off-site manufacturing methods, and quickly discovered that most companies couldn’t provide the design flexibility we required.
When we approached hsbcad, we found something different. Their flexible offsite construction software met almost all of our design capabilities from the outset.
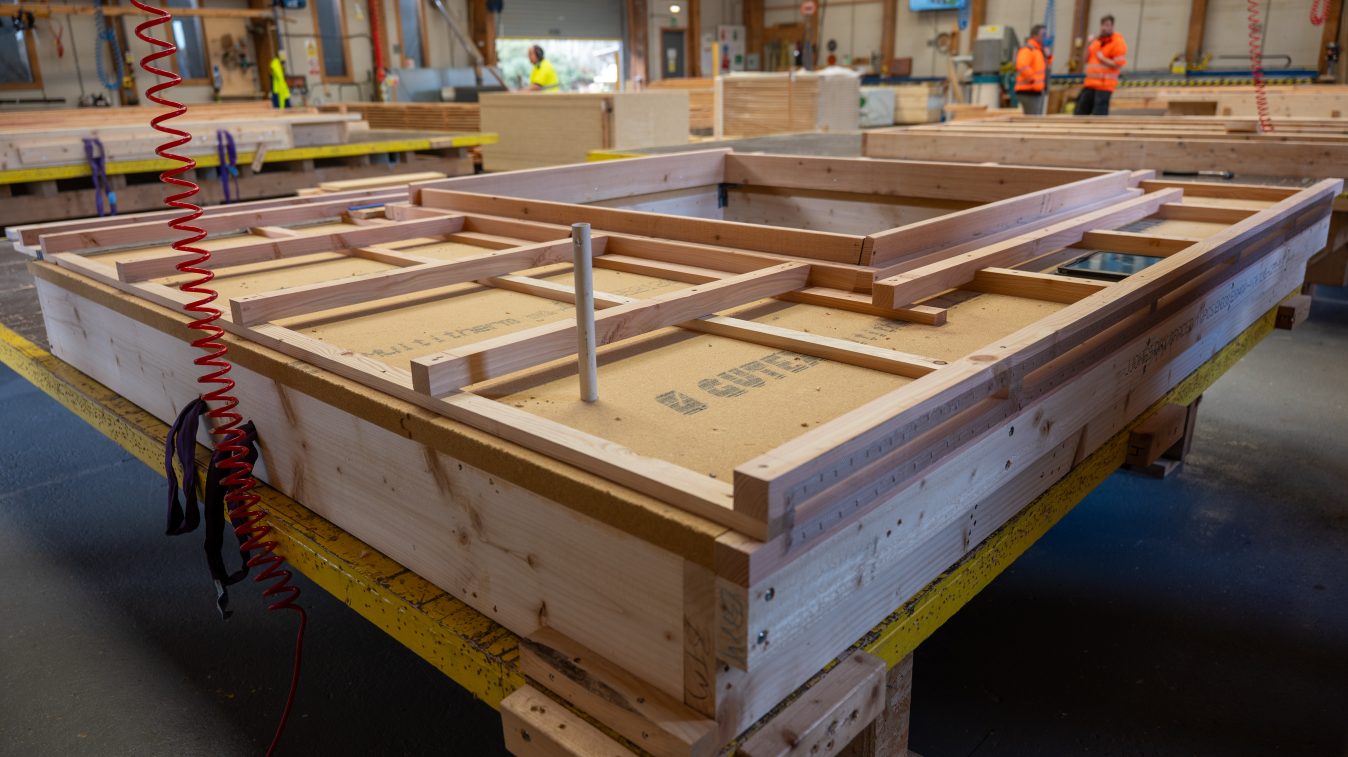
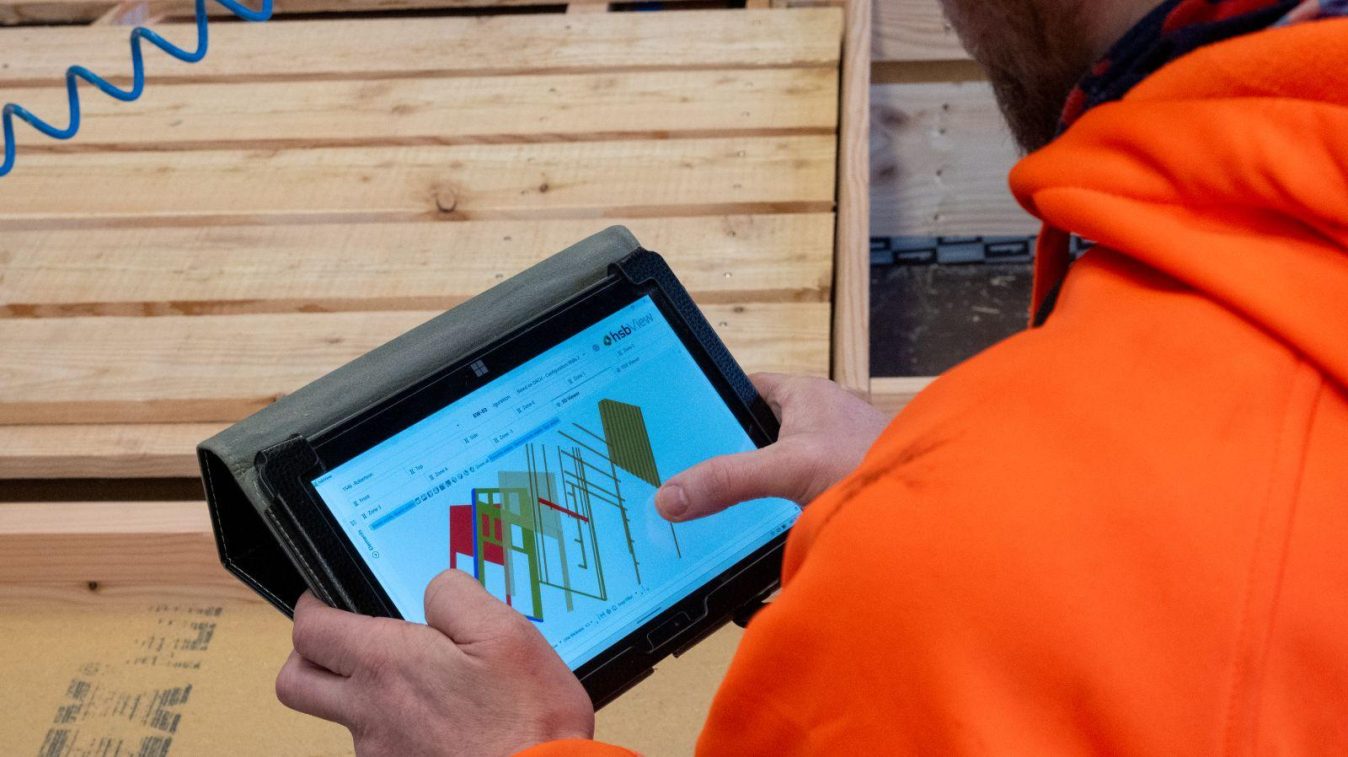
The transformation from 2D to 3D
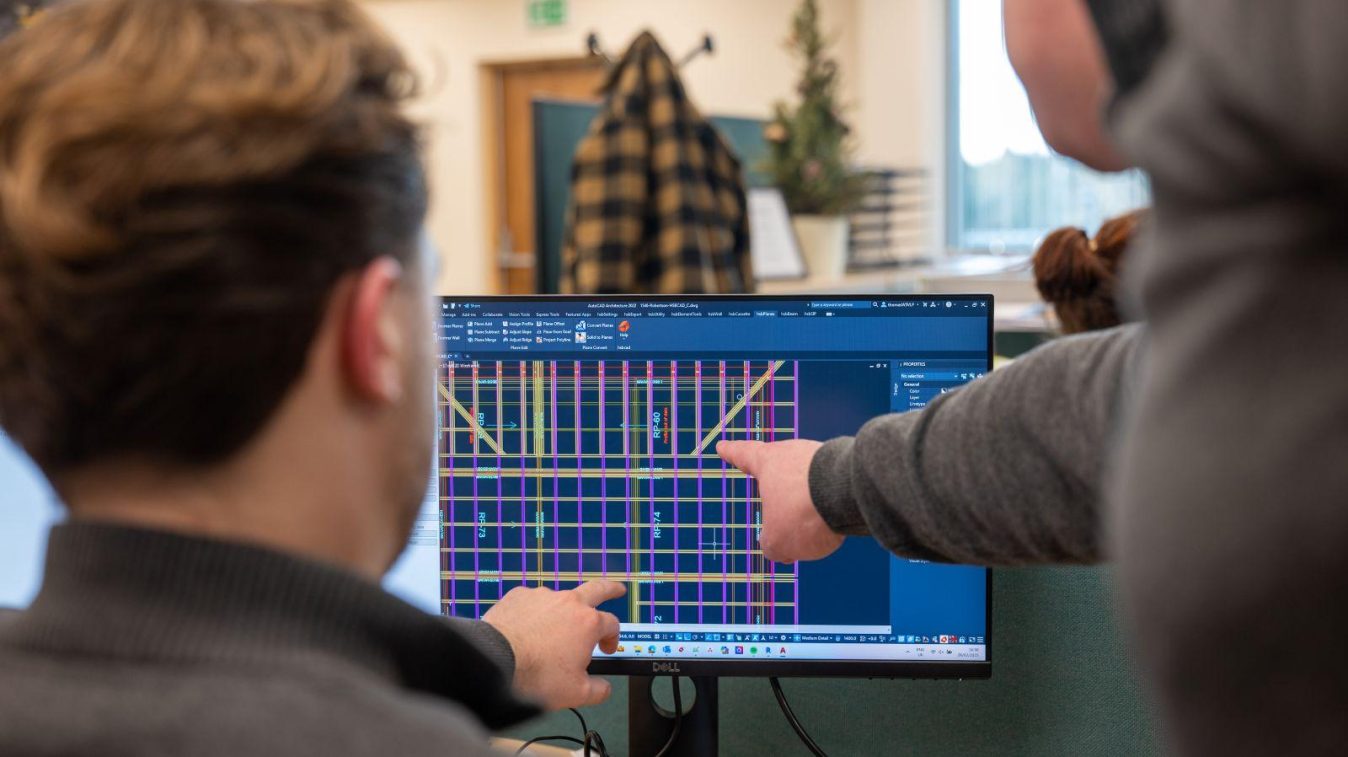
The implementation of hsbcad’s software, hsbView, has been transformational for every aspect of our business. Our design team, workshop, assembly team, costing department – everyone has benefited from this shift to 3D working.
When it comes to efficiency, “it’s almost night and day”, says Thomas Wooley, Architectural Technician, “in the difference between working from 2D drawings to creating comprehensive 3D models that serve multiple purposes”.
This digital evolution supports our core principle of taking care of every aspect of environmentally friendly construction. Our complete design and build service has always given customers certainty over quality, cost, and workmanship. Now, with digital precision, we’re delivering our homes more efficiently, and with less waste, to rural locations across Scotland, with no compromise on quality.
Anyone in the construction industry knows the pain of outdated information, and in a manufacturing environment, this can be particularly problematic. hsbView has eliminated this entirely. By removing our paper drawing process, we’ve solved one of our biggest operational challenges.
What are the benefits of going paperless in precision manufacturing and construction?
Significant time savings
- Eliminates a full week of drawing production time on every 3 – 4 week project
- Potential for three additional projects per year per designer
- Instant access to measurements without office consultations
Exceptional accuracy
- Advanced clash detection prevents workshop and on-site issues
- 3D modelling provides unprecedented precision in our natural SIP manufacturing
- Measuring tools give immediate dimensional information
Enhanced sustainability
- Eliminates paper waste entirely, supporting our environmental ethos
- More efficient resource utilisation across all projects
- Reduced transport needs for information sharing
Operational excellence
- Real-time information sharing across all teams
- Enhanced quality control procedures
- Better integration across our complete design and build service
Cost effectiveness
- Eliminates expensive on-site corrections and delays
- Reduces crane downtime and associated costs
- Improved project certainty for customers
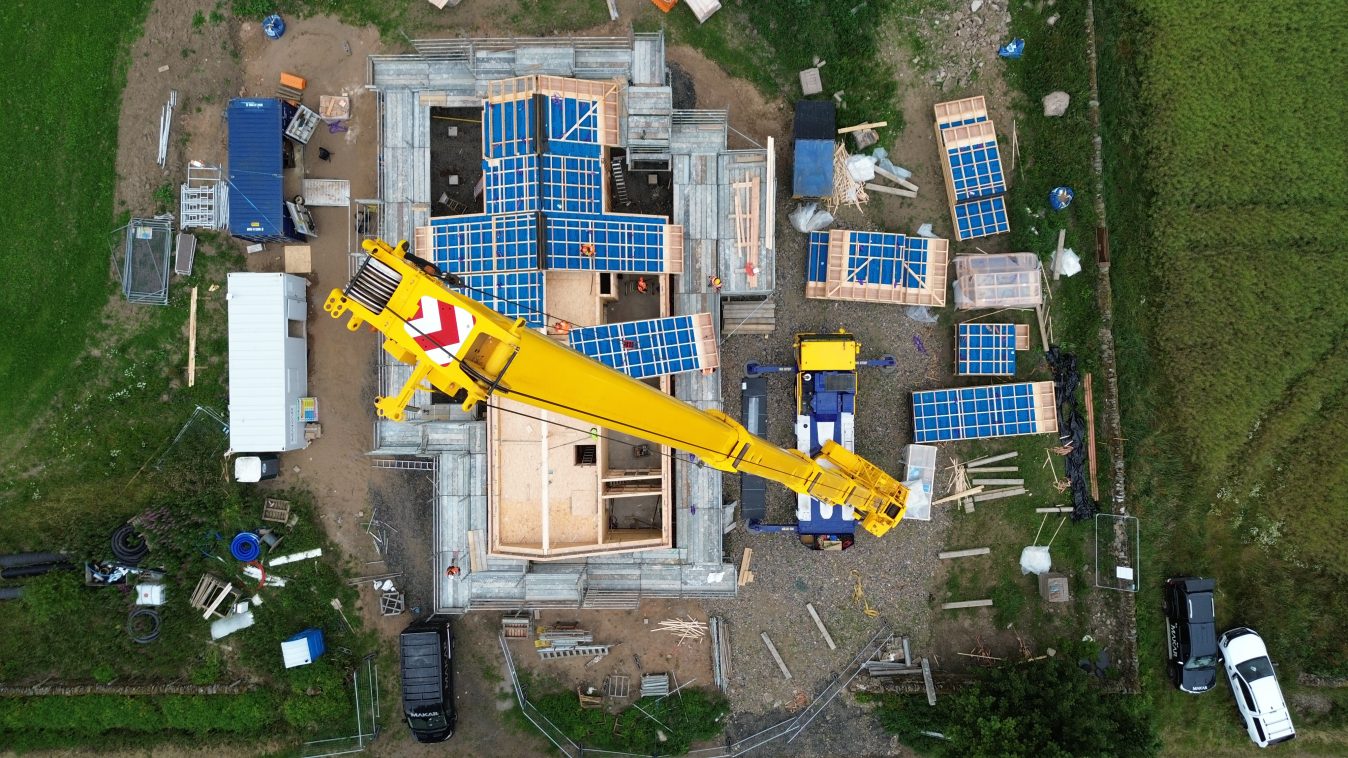
The future of construction
This digital transformation perfectly positions us as we continue to expand our focus on affordable homes alongside our established private ‘Example Homes’ and commercial buildings. Just as we recognised early on that timber-based systems are the only plausible way to deliver net zero carbon housing, we see digital processes as essential for the future of construction in the UK.
Our partnership with hsbcad supports everything we believe in: efficiency, sustainability, accuracy, and innovation. The combination of 3D design capabilities, paperless operations, and real-time information sharing allows creates the foundation for the kind of growth and precision ensures MAKAR represents the very best in modern sustainable construction.
MAKAR has recently been shortlisted for several awards, including the Highlands Business Award for Innovation, which recognises businesses that are leading the way with creative thinking, bold ideas, and innovative solutions across the Highlands.
MAKAR has also been shortlisted for Manufacturer of the Year at the 2025 Structural Timber Awards. This shortlising celebrates MAKAR’s Modern Methods of Construction (MMC) approach to building affordable homes, showcasing our innovative natural structural insulated panels (n‑SIP) and Fabric First methods. These homes demonstrate how Scotland can utilise local natural materials in just-in-time precision manufacturing to build Net Zero homes.
MAKAR has also been shortlisted for the Helping it Happen Awards 2025, in the Combatting Climate Change category, for their net zero, ecological and affordable home designs for Scotland. Through this MAKAR are actively challenging the norms of the volume-built housing industry.