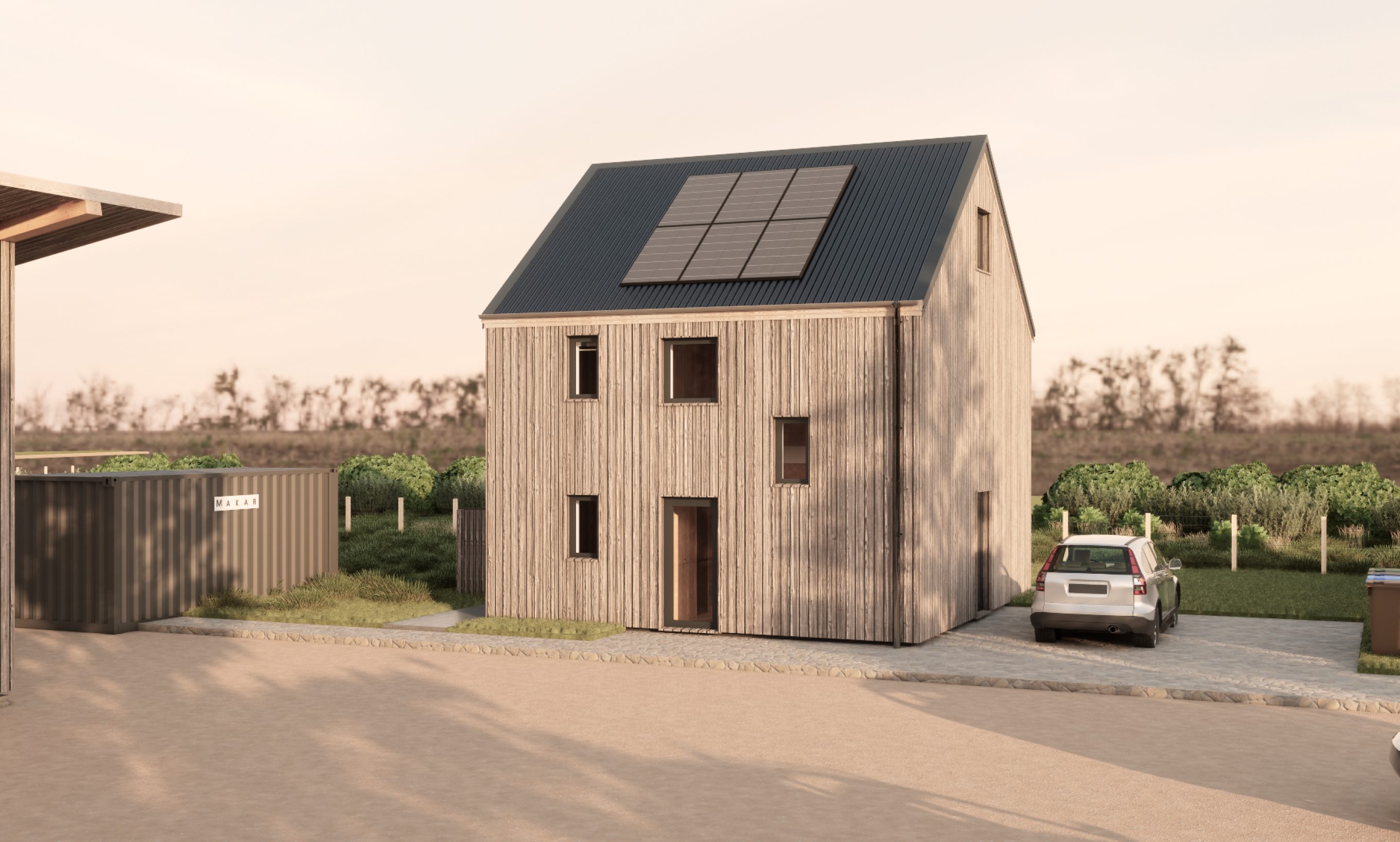
MAKAR deploys timber expertise in homegrown solution to Scotland's housing emergency
As the Scottish Government faces the challenge of building 15,000 social houses a year, MAKAR has begun the manufacture of a toxin-free prototype next home next to their workshop that will prove social housing can ditch imports and health hazards for c.£5 weekly heating bills
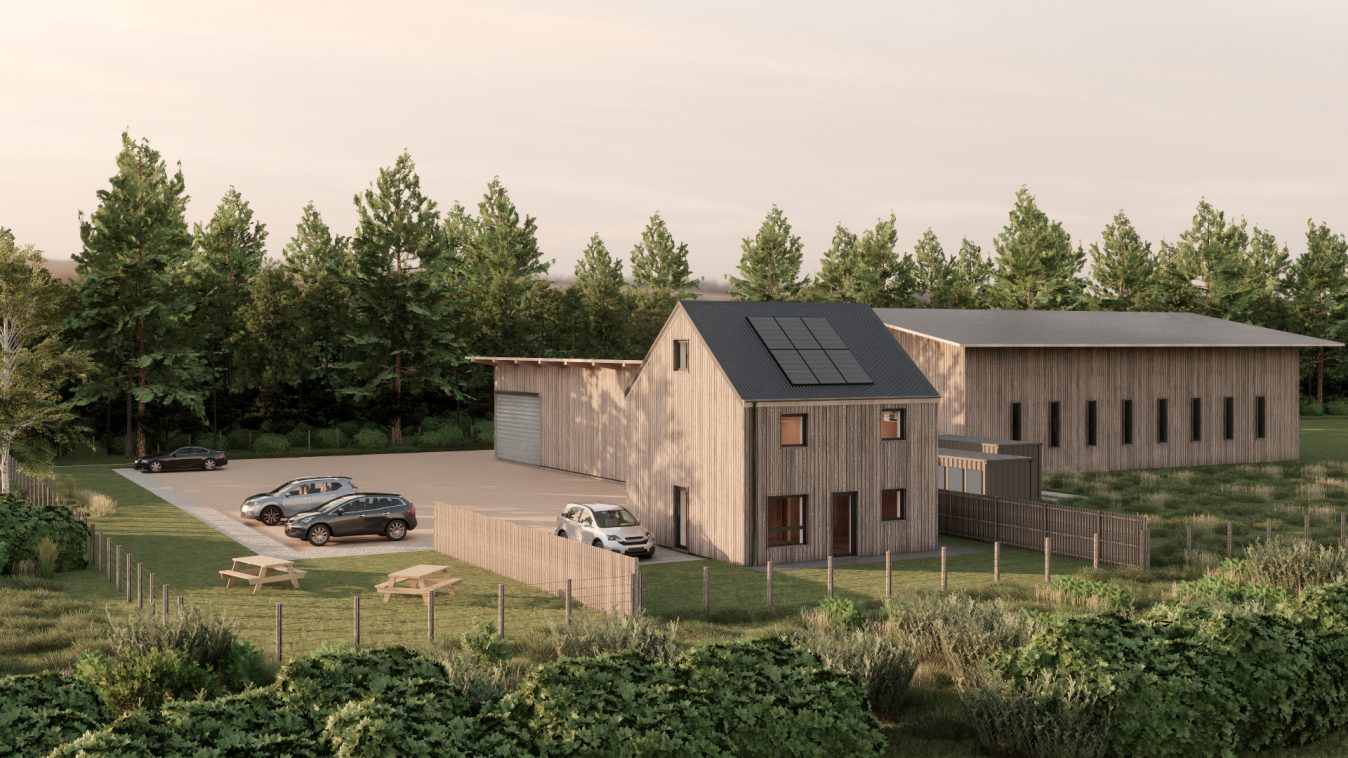
MAKAR’s home-grown home is being manufactured to demonstrate a transformative approach to social homebuilding across the UK.
We have developed a local solution to the nation-wide housing emergency. We need more homes, but they need to be better homes”, says MAKAR CEO, Neil Edgar, “With this prototype home we are demonstrating a unique and, frankly, blindingly obvious solution. Working with our local supply chains we can use Scottish timber to precisely manufacture high quality homegrown homes that have very low running costs of around £5 per week. They can be rapidly assembled anywhere in the country.
Neil Edgar, Chief Executive Officer, MAKAR
Most new builds use materials with high concentration of chemicals in their building, like treated timber, that can be damaging to our health. They also rely on imported or high carbon building materials, like concrete block, pitching environmentalists against homebuilders, and with designs that can lead to damp and mouldy homes. We are trying to reverse this very real problem of low-quality homes built from a business-as-usual approach in a time of crisis.
The prototype home, made possible by the support of twenty-five key suppliers, will be assembled on-site in just two weeks this November, outside MAKAR’s workshop. Natural timber panels are precision manufactured and assembled, dramatically reducing waste, with a scalability factor that surpasses on-site construction approaches.
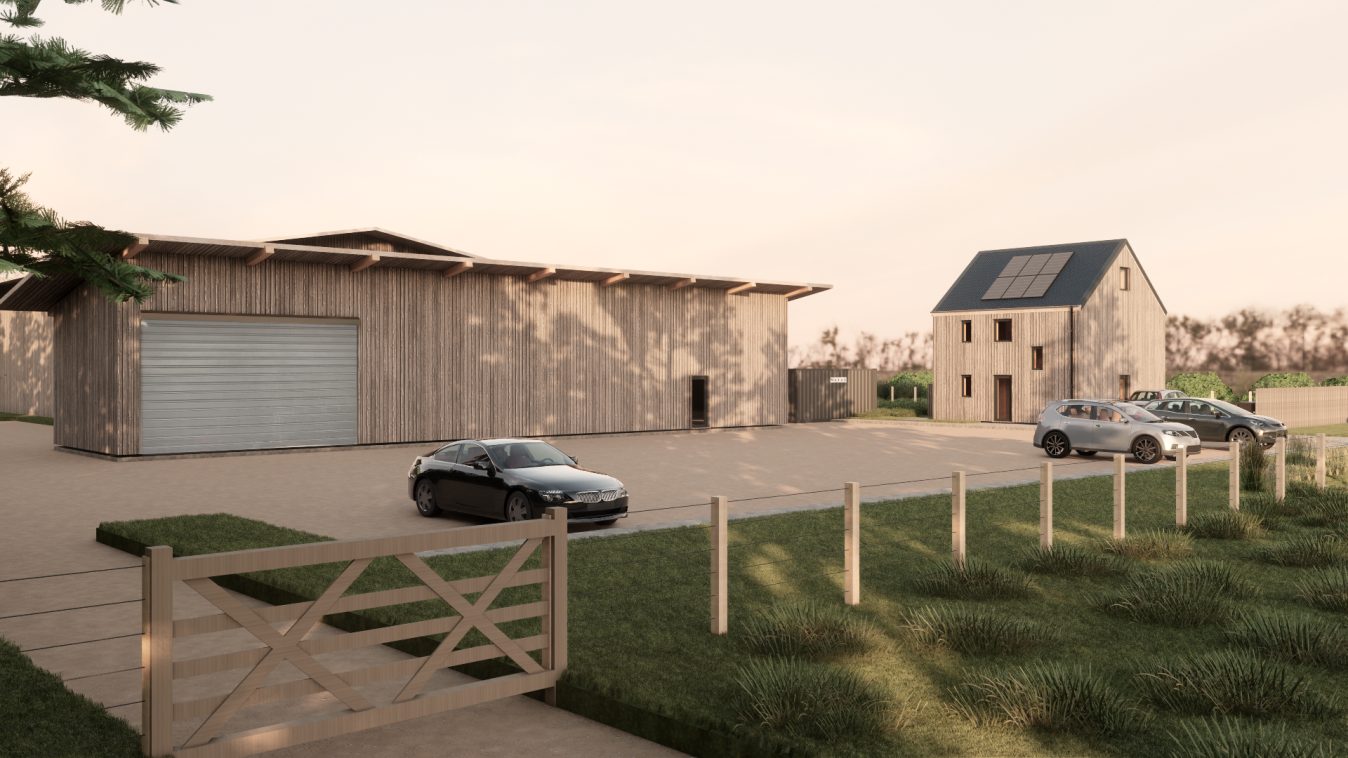
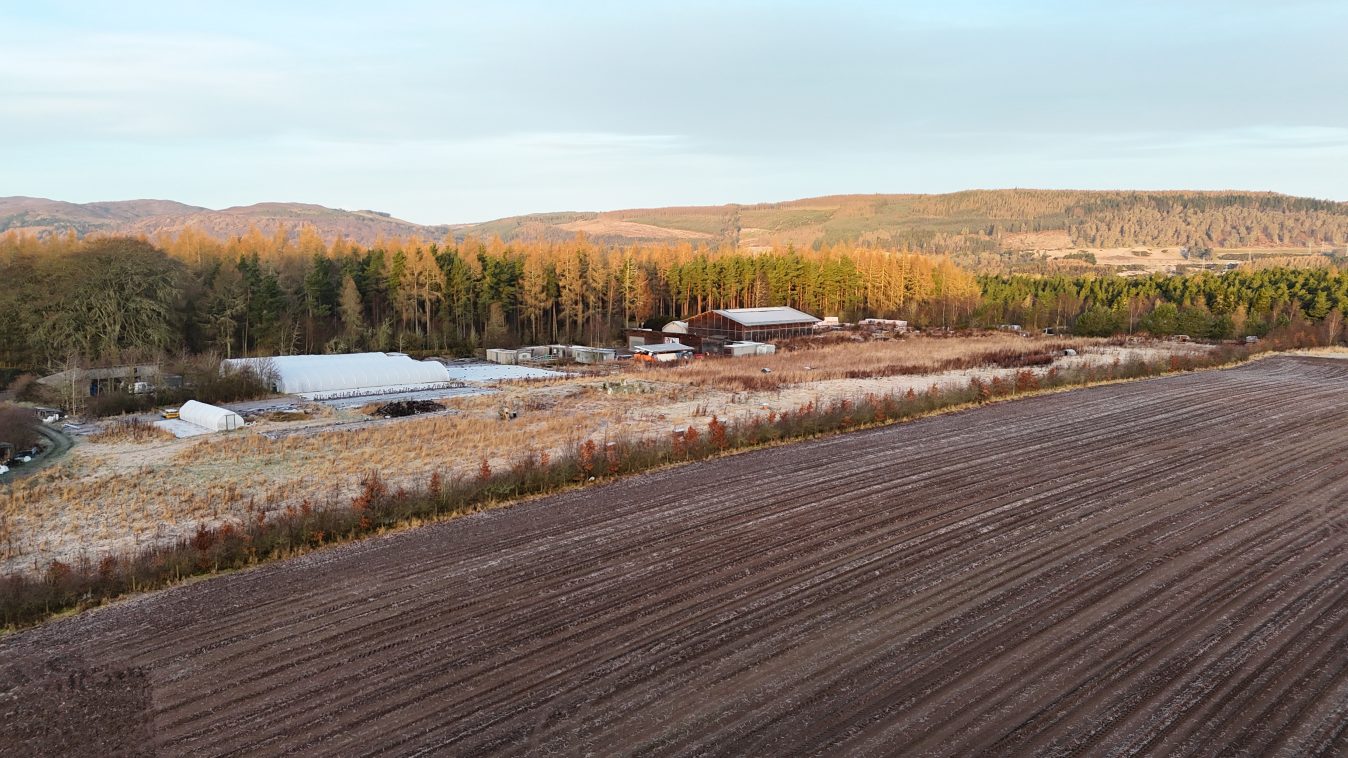
This groundbreaking affordable home design challenges conventional design and construction approaches by showcasing:
- Net Zero affordable homes
- Rapid two-week assembly times (to Wind and Watertight), lowering costs for rural and island locations
- High energy efficiency, with modelled heating bills from £5 per week
- Scottish supply chains and low carbon miles
- Timber-rich healthy homes that avoid toxic materials
Scotland desperately needs more homes, and they must be the right ones. This first-of-its-kind prototype, manufactured with Scottish timber and natural insulations, shows that with our natural resources and supply chains we can design and manufacture healthy, affordable, low-carbon homes at scale while delivering the highest standards of quality.
Scott Reid, Business Development Lead, MAKAR
Using local suppliers and materials has been key to MAKAR’s success so far. The prototype build has attracted significant support from Scottish suppliers who recognise the need for a construction supply chain rethink that fully utilises low-carbon Scottish and renewable materials. Many companies have donated materials and time to demonstrate the potential of this approach. For example, MAKAR’s homes use Scottish Sitka Spruce for their timber structures, are sheathed with oriented strand board (OSB) from West Fraser (Inverness), and then finished with untreated larch cladding, with all the timber being milled at Logie Timber near Forres.
The homes’ breathing building fabrics and natural Warmcel insulation not only eliminates damp, mould and petrochemicals, but when paired with easy to use mechanical ventilation heat recovery systems (MVHR), supplied by AirChange, early modelling suggests very low heating bills for residents, helping tackle fuel poverty.
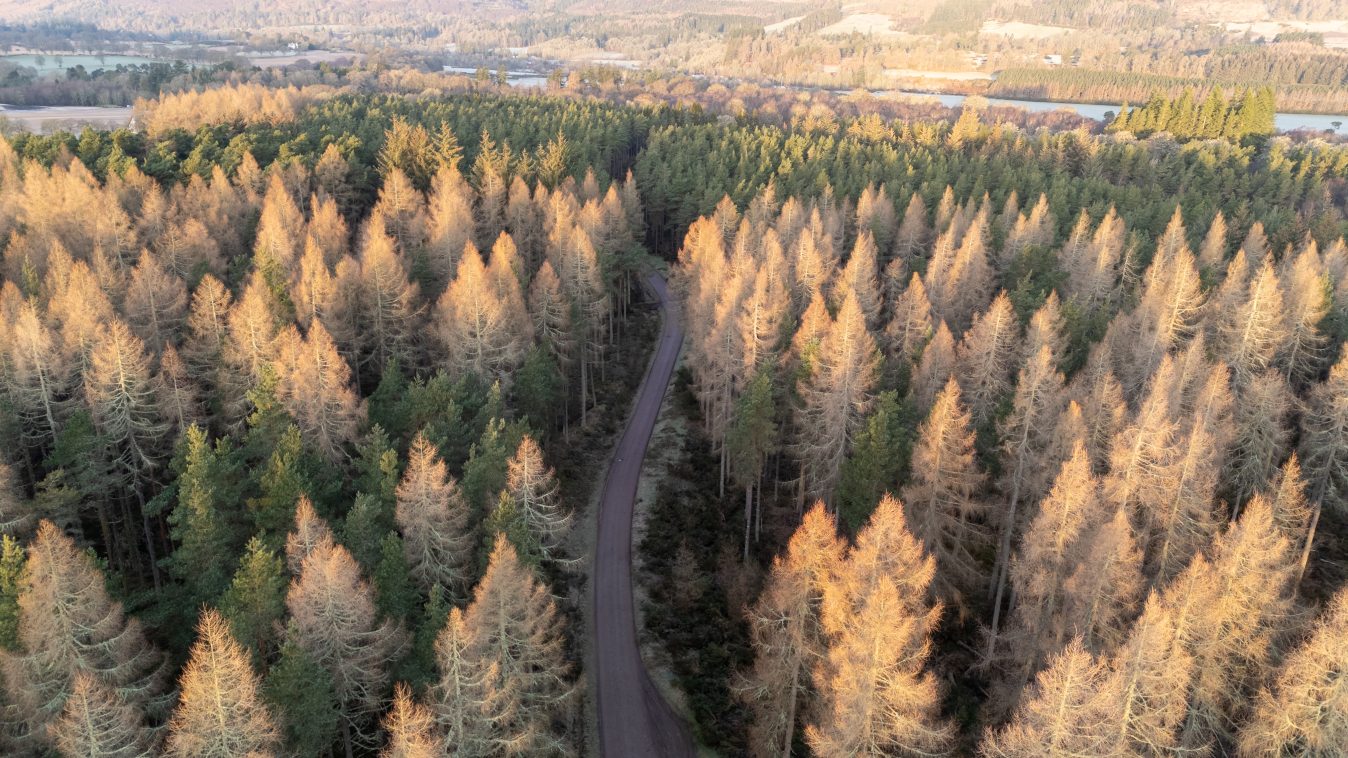
“The Lismore Community Trust included MAKAR as a high-quality option in the tender for its affordable homes and was delighted to find that their new modular housing terrace offered the highest value for money as well as cost security. Especially in remote rural areas, keeping to time frames and budget is the biggest challenge for community projects. The off-site manufacturing process ensures that these buildings perform as designed and offer truly comfortable and functional homes. It was fantastic to hear from Neil Edgar about the thought processes behind the design and layout, all of which optimise form factor, materials and space, making these practical and desirable family homes for island living.
A recent community consultation event with Scott Reid saw residents endorsing these homes as a local asset and showed that future occupants will be able to proudly say they live in an affordable MAKAR home. For the Lismore Community Trust as a landlord, the durability of the construction and the future-proof space design are likely to simplify maintenance and reduce void periods. Being able to accommodate two families, these houses will potentially support the local primary school as well as provide key workers, ensuring the long-term sustainability of the island community.
The whole industry is talking about doing affordable housing at scale, speed and quality – MAKAR are on site and building them as we still discuss the challenges. They show that standardisation is not only key for the use of full timber frame buildings and local supply chains, but the way forward to tackle the housing crisis while ensuring both the occupants’ health as well as that of our natural environment in Scotland.”
Julia Behrendt, Sustainable Building Consultant and Project Assistant for Lismore Community Trust, who have commissioned two affordable MAKAR Homes
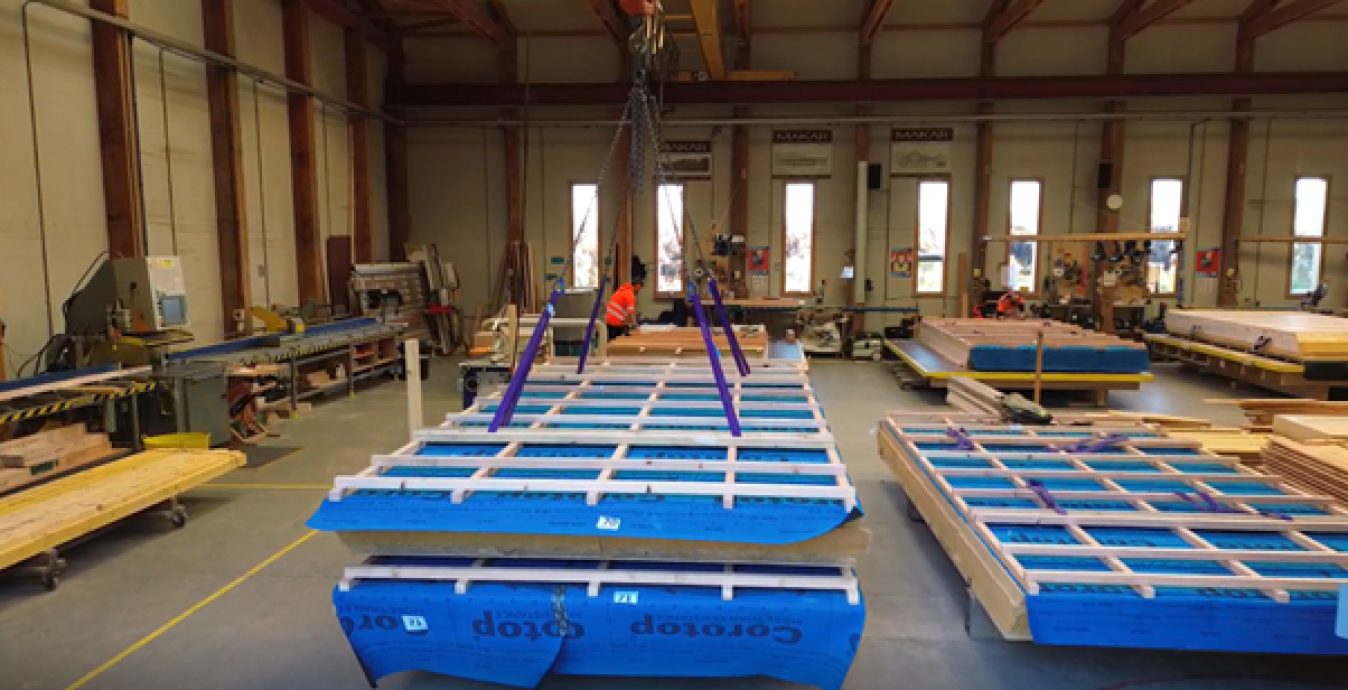
Key suppliers supporting the project, donating materials and time, include Logie Timber (Larch cladding), West Fraser (OSB), Ecological Building Systems (Gutex wood fibre), Anderson Haulage transported the materials and PYC have supplied the Warmcel insulation. Nordan has supplied high-performance windows, whilst specialist fixings come from Plant and Fixings, Rothoblaas and BEA, with SolSeal providing adhesive and Lifeline Fire preventions supplying the fire stop and Fraser Signs OSB bungs. The assembly process is supported by A9 Access (scaffolding), Stoddart (Crane hire), and Ethos (health and safety), with Nethy Steel providing roof coverings and Lindab (rainwater goods). Following assembly, AirChange will install the mechanical ventilation heat recovery (MVHR) system supplied by NILAN, and AES Solar in Forres a PV system, with groundworks underway by O’Hare Construction. MAKAR runs a paperless precision-manufacturing process for their off-site construction, utilising hsbcad technology for enhanced efficiency and quality control.